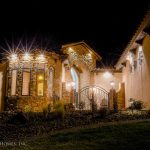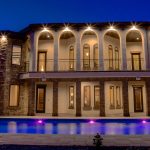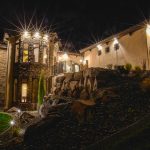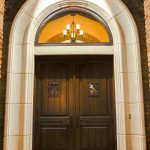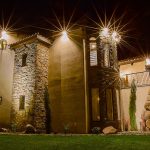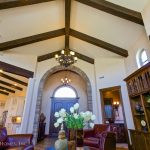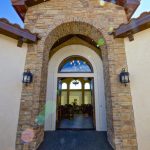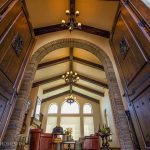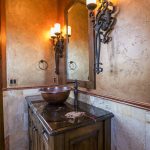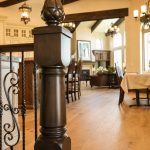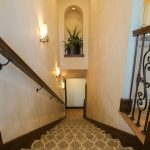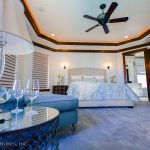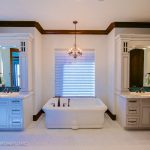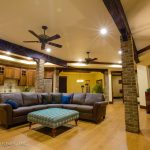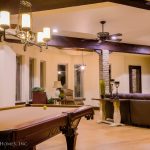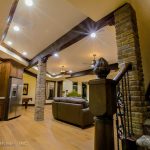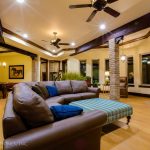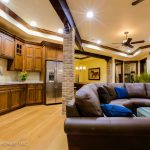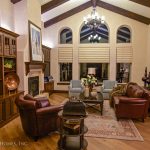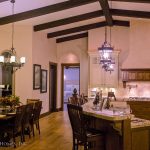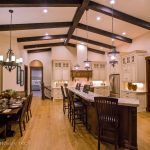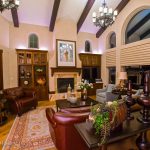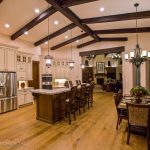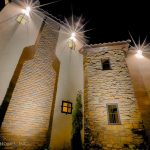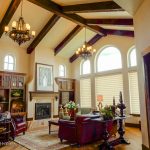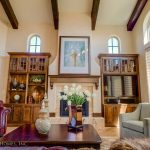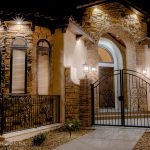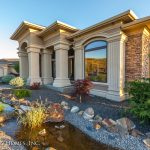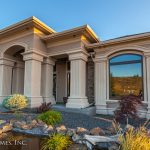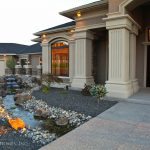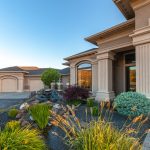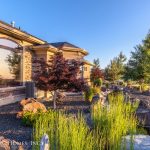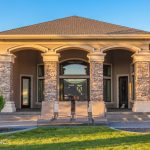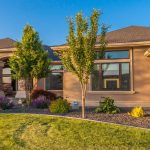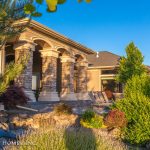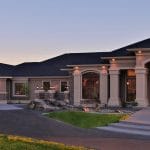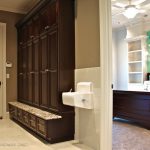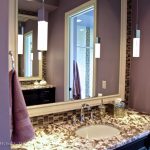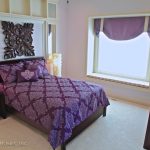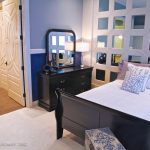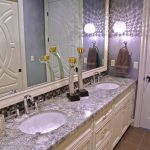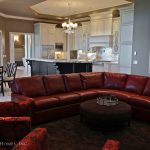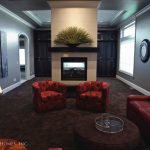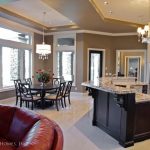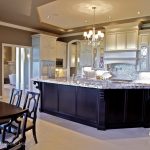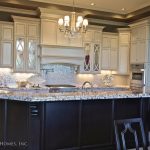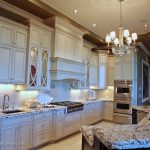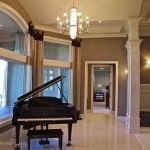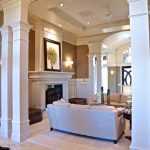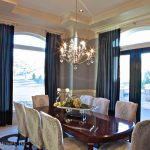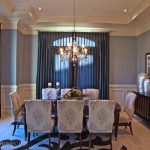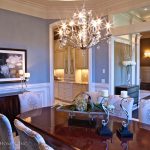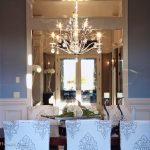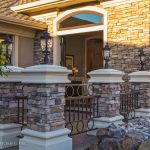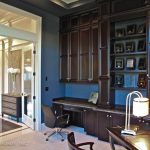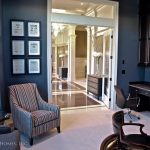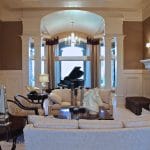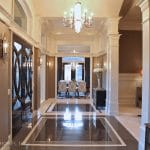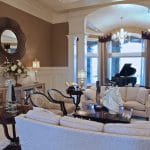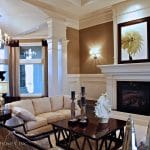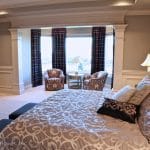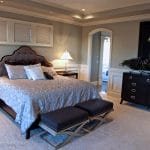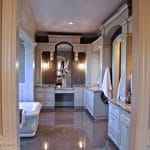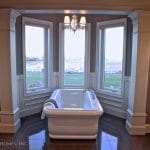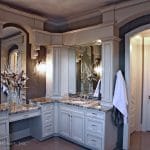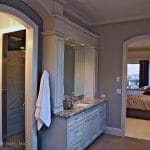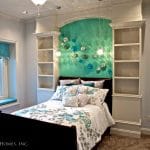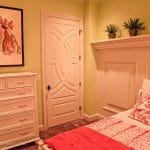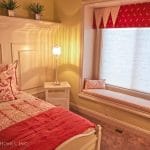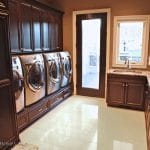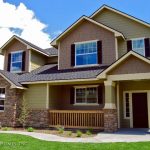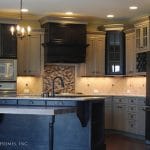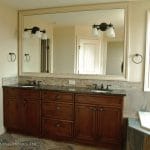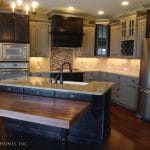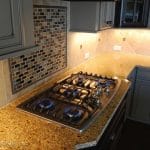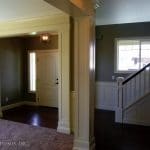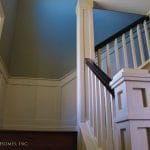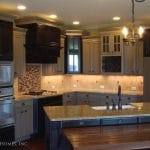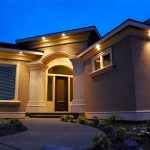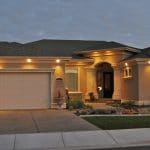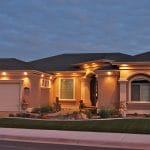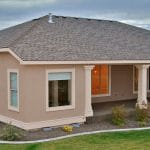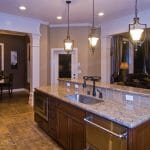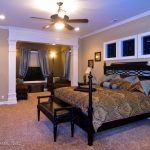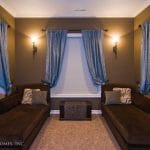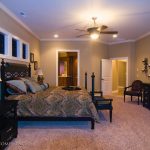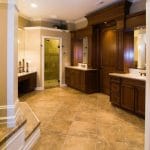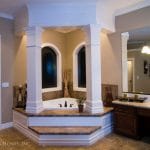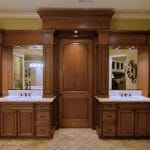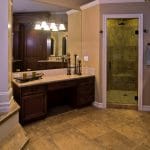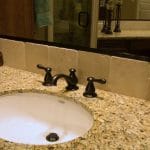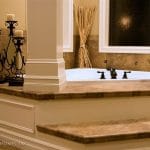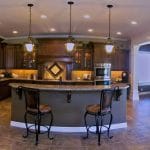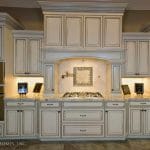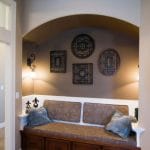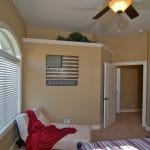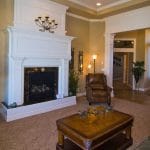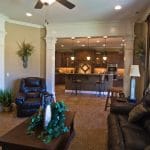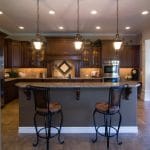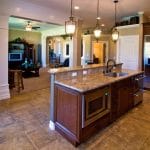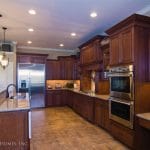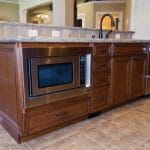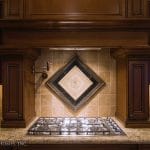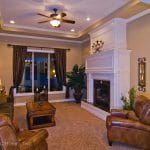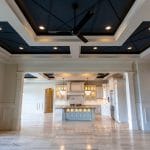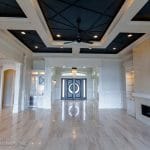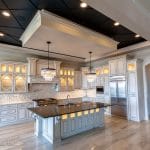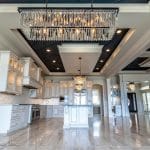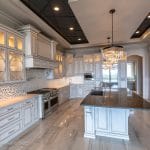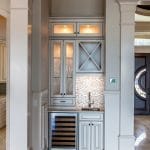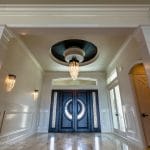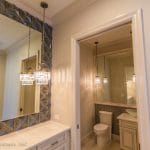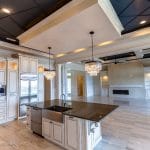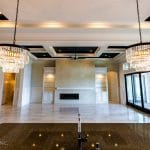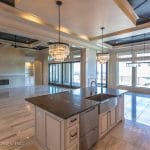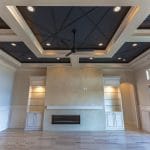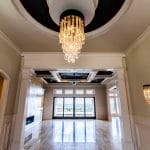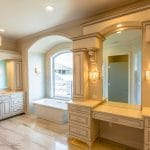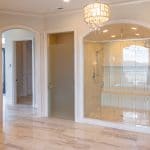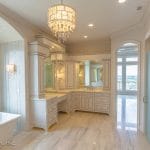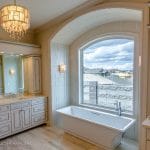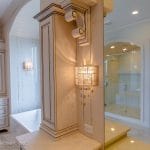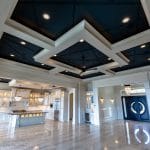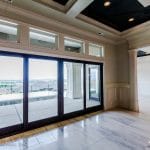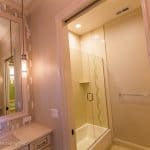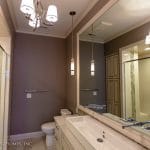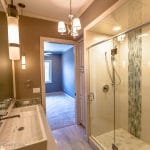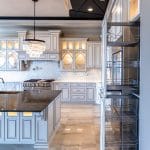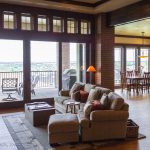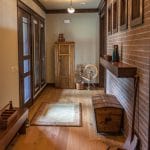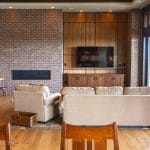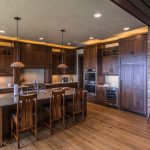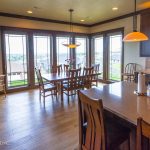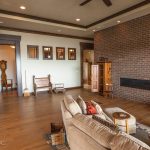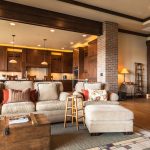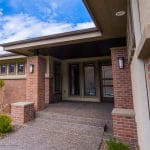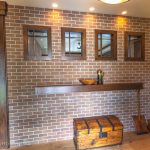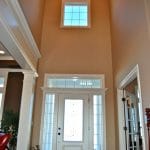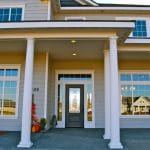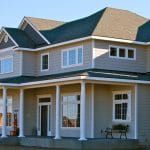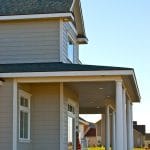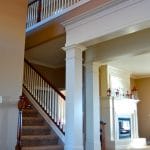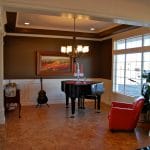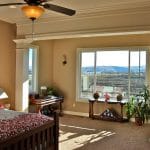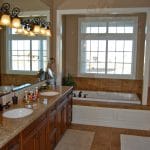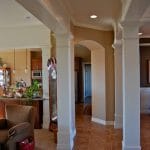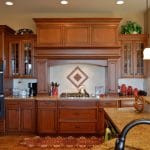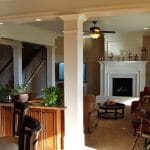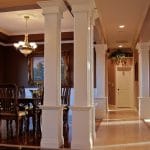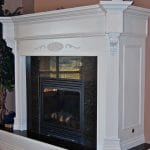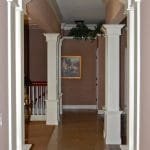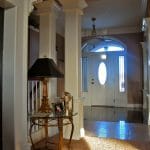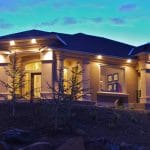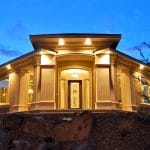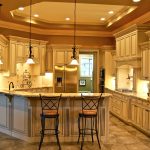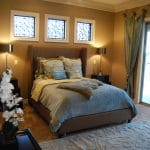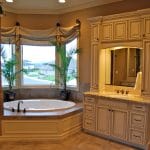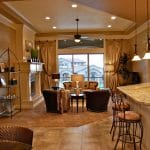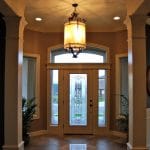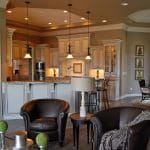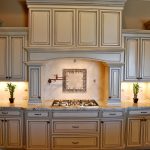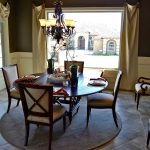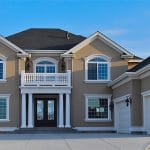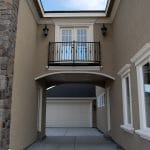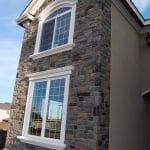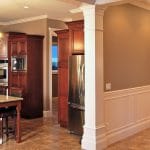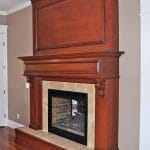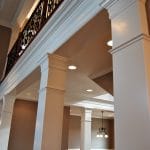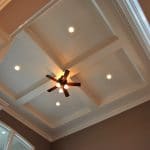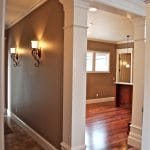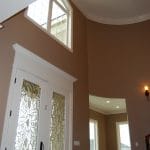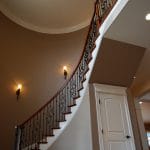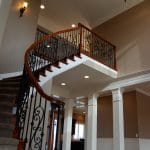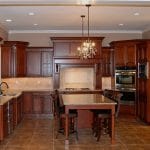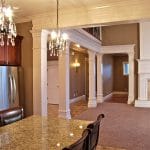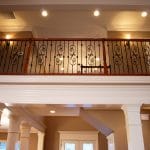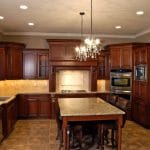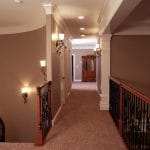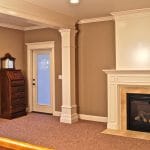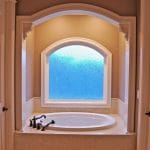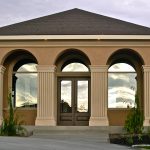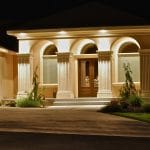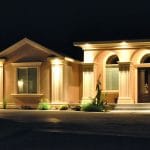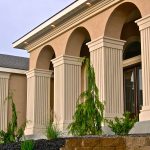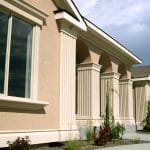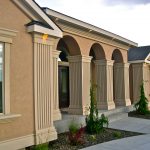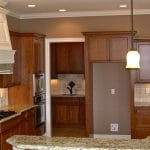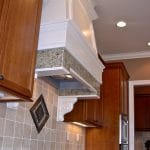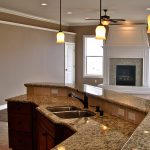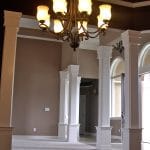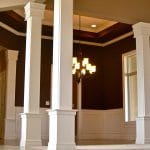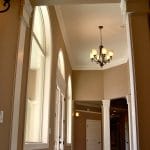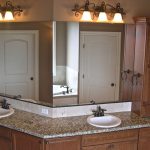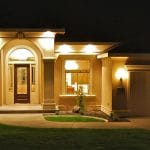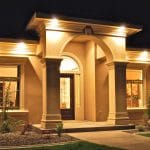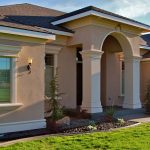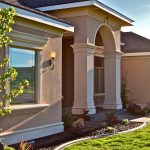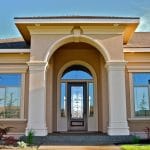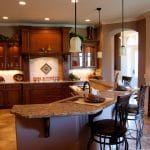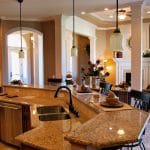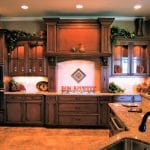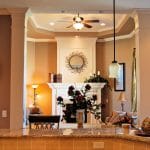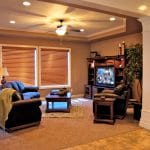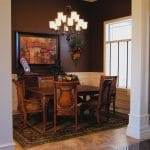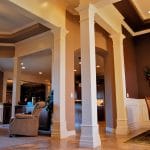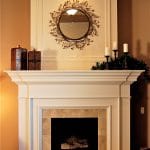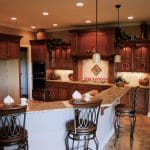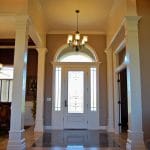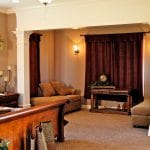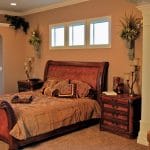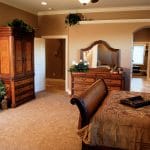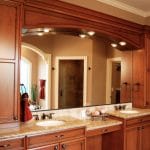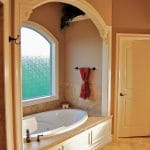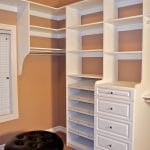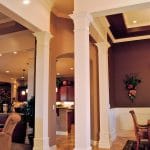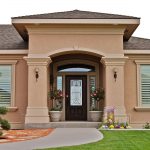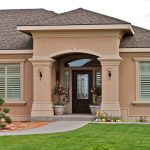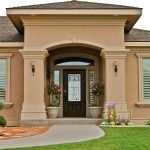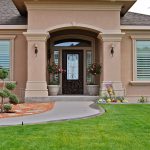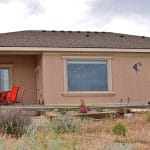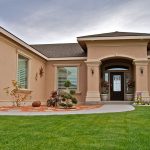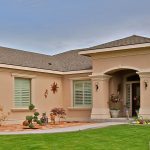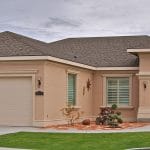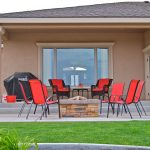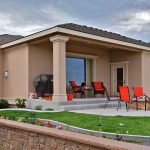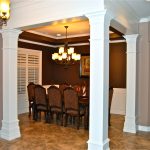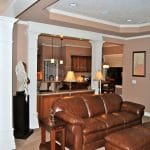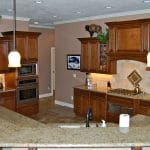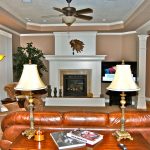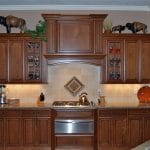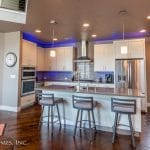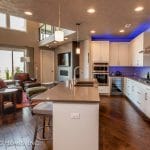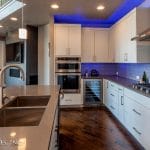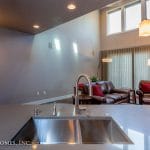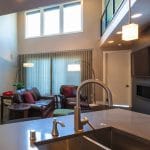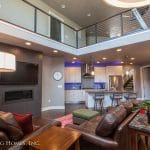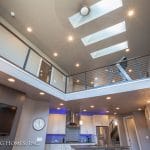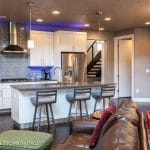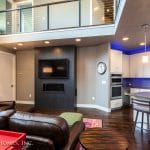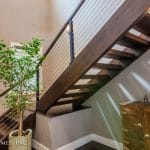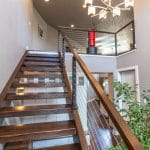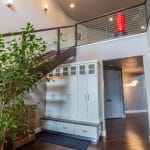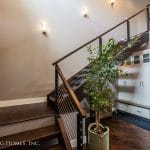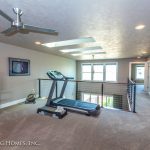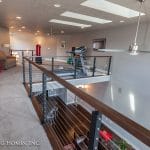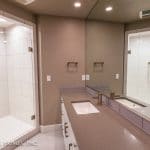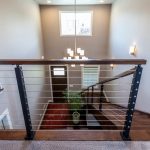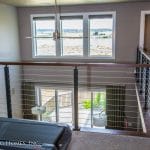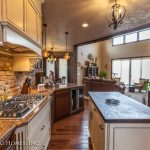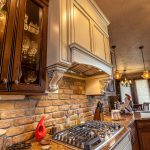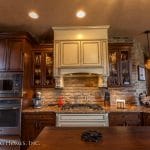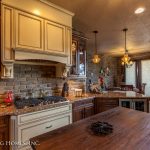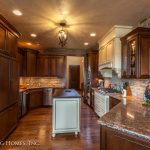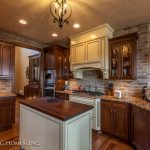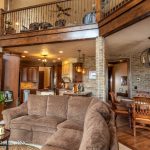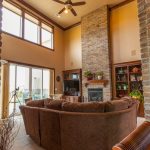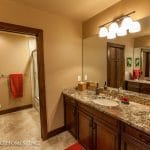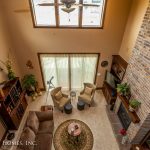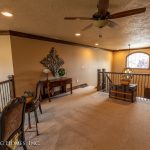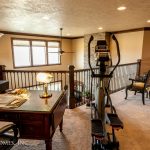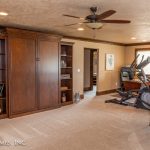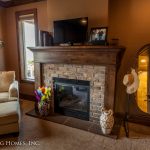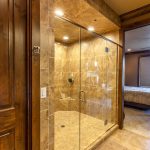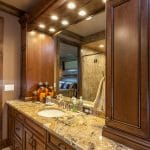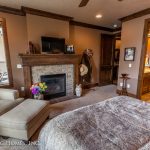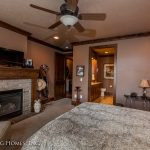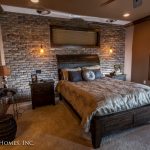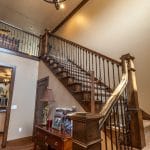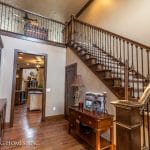FLOORPLANS
The Bellezza
“The Bellezza” is one of Browning Homes’ finest achievements. This magnificent new design features fresh Tuscan style, where old world class meets modern luxury. The beauty of this home is widespread inside and out. Hand-hewn beams, wrought-iron lighting, hardwood flooring, expansive windows, plastered walls, rich masonry, stunning wood-work, and Spencer Carlson’s interior design grace this home’s warm and livable atmosphere. The exterior facade features hidden elements that shouts authenticity, while the pool and outdoor living space provides vacation-like living at every turn. This unique home is perfect for those who love the feel of wine country and enjoy the architectural elements of days gone by.
4 Bedrooms | 4 Bathrooms | 5,600 Square Feet
The Regency
The Regency is the hallmark of Browning Homes, it features most of the components people expect in a Browning Home and many more. Featured in magazines, a favorite on Houzz.com, this home is sure to impress. The symmetry and grandeur of it’s architectural design is awe-inspiring. Truly a home in a class of its own.
5 Bedrooms | 4 Bathrooms | 5,100 Square Feet
The Pennsylvanian
The Pennsylvanian is one of Browning’s smaller homes and was designed to meet a tighter budget. It has a wonderful east-coast feel. As one walks through the front door, a feeling of nostalgia flows through the senses–the millwork and smallish floor-plan is reminiscent of grandmas house. The painted craftsman trim is simple but awesome. Truly, this home is full of wow factors! It features a hardwood stair case, formal living/dining room, fantastic kitchen with a built-in butcher block table, breakfast nook, large family room and a hidden bathroom under the stairs. Four bedrooms and a play room are found upstairs. This home is charming.
Features: Two Story, Office, Great Room, 2 Car Garage, Nook & Formal Dining or Living Room
4 Bedrooms | 2.5 Bathrooms | 2,628 Square Feet
The Rosewood
2009 Parade of Homes grand prize winner!
Features:
- Rambler
- Office
- Nook & Family Room
- 3 Car Garage
- Living Room
3 Bedrooms | 2.5 Bathrooms | 3,224 Square Feet
The Staravante
The La Praerie
The Ashby
Romantic country on the outside, romantic elegance on the inside. The Ashby is a perfect home for both large and small families. The home features a siding-clad facade with a color palette composed entirely from America’s best historical colors. Designed to maximize living space, be kind to a tighter budget, and maintain the design elements that will never beg for a facelift, the Ashby is sure to please.
The interior of this home features spaces perfect for large family gatherings or parties, while maintaining a perfectly livable floor plan. A formal foyer with 20-foot ceilings invites guests into the heart of the home. A large formal area is found directly to the guest’s right. It features Browning’s standard column and architrave openings, beautiful wainscoting, and hard-surface flooring suitable for a formal dining room or living room–just add the area rug. To the left, the guest will see a grand den, featuring 20-foot ceilings and a large opening in the upper wall adjacent to the front windows–a feature that is loved by all who experience it. As the guest moves forward, they immediately enter the great room, a space suitable for a large gathering but cozy enough for more intimate groups. A beautiful fireplace sits exactly opposite the kitchen, easily seen from the foyer, dining room, and kitchen. Flanked by columns sits a buffet counter, conveniently separating the great room from the kitchen area. The Ashby kitchen is stunning as well as perfectly useful. Large and open, the kitchen has a large breakfast nook and super-sized pantry. The mud room and laundry room are directly adjacent to the kitchen between it and the oversized garage. Oversized may be an understatement–it was designed to accommodate two large SUV’s and a limousine.
The master suite is also found on the main floor, which one will enter after passing a perfectly sized powder room. The master bedroom is large and features a sitting room with columns and an architrave–a standard feature in most Browning Homes. The wardrobe is large, the water closet is simple, the vanities are luxurious, the shower is fit for a king, and the tub is perfect for the day’s end repose.
Upstairs features a library loft, with two large bedrooms, a family room, and a large full bathroom. Though the Ashby was not built with a bonus room over the garage, the structure was designed to accommodate one. Dormers already adorn the home, which would be the active windows for the very large bonus room.
Features: Two Story, Office, Great Room, 2 Car Garage, Nook & Formal Dining, 1,314 sq. ft. – 4 Car Garage, Powder Room, Sitting Room in Master, Mud Room & Laundry Room, Family Room Upstairs, Master on Main Floor, Crawl Space, Living Room
4 Bedrooms | 2.5 Bathrooms | 3,414 Square Feet
The Chatsworth
Borrowing from the Greek’s use of front gables and grand supportive columns, this Neoclassical home fits nicely in any neighborhood.
Perfect for families, the Chatsworth has great curb-appeal and stunning interior details. The open floor plan is inviting to any guest. A beautiful foyer, open to the formal dining room and living room, is large enough for the guests who want to linger a little longer.
The dining room is surrounded by five large columns and is the focal point for the oversized living room and adjacent breakfast nook. The dining room isn’t the the only feature that excited eyes will meet. One enters the living room through a set of columns and will immediately be wowed by the elegant hearth and fireplace mantel. The kitchen is well equipped and dressed with gorgeous cabinetry.
With ten-foot ceilings, large picture windows, and plant shelves in every possible location, the 2,500 square feet of upper floor area feels much larger. The main floor also features an incredible master suite, nursery, office, laundry, bathroom, and large pantry.
From the foyer, a simple but attractive stairwell beckons family and guests to a large family room with billiard hall, three large bedrooms, an additional full bath and storage.
The backyard can be viewed from above by a large balcony or accessed from below through a well-shaded porch. Looking at the home from behind, the house looks like a massive two-story, while from the curb, this rambler/daylight basement home looks like one-of-a-kind.
Features: Formal Dining &
Nook, 4 Car Garage, Living & Family Room, Office
5 Bedrooms | 3 Bathrooms | 4,012 Square Feet
The Darlington
The Darlington was featured in the 2010 Parade of Homes. It was a favorite among the nearly 8,000 visitors, winning the “People’s Choice” award. Additionally, the home won “Best Kitchen” and “Magnificent Millwork”. The Darlington is a fine example of a home that provides a casual atmosphere balanced perfectly with remarkable elegance. It was designed to provide multiple angles of curbside appeal, fit on a tight lot, provide room for a pool, and offer dual-purpose rooms to satisfy the need for diversity. The home features exceptional architectural details and fine finishes throughout. It boasts a magnificent kitchen, numerous columns, and gorgeous baths. Nearly every area of the home has access to a covered porch that provides fabulous outdoor living and breathtaking views.
The Darlington is a truly original design. It features all the architectural characteristics of Neoclassical style. No detail is overlooked. At curbside, every angle of the house has been tastefully crafted. The columns, along with their architraves or arches, are perfectly balanced in size, placement, and detail. Like most Browning Homes, the Darlington is candy for the eyes–inside and out. Outside, custom stucco moldings, eave lighting, large picture windows, and well-thought-out roof lines, invite every onlooker inside.
Once inside, the guest is immediately welcomed with tranquil, monochromatic colors, high ceilings, large floor tiles, dramatic columns, and a feng shui layout. The foyer is flanked by a large den to the right and a formal room to the left. The den’s entry is comprised of a double door, topped with a glass transom, and flanked by columns. The den has 11-foot ceilings and very spacious–suitable for a bedroom; but, due to it’s massive windows, functions better as a den. The formal room, with its wainscot walls, large windows, 11-foot coffered ceilings, and tiled floor is perfect for a dining room, but is oversized to accommodate formal living room furniture–just add the area rug. From the foyer, the guest may also continue down a 5′-wide hallway to the heart of the home–the open family room, kitchen, and breakfast nook. Here, the real splendor of this home is revealed. The kitchen, with its painted cabinetry, high profile doors and moldings, 12′ ceilings, gourmet appliances, stunning back-splashes, and fabulous granite, is perfect for the large family or urban chef. The kitchen also features a bar with seating for five. Adjacent to the kitchen is a breakfast nook large enough for a full size 8-person table. The family room, with its sliding glass doors to a large deck, and its large transitional fireplace is beautiful and casual.
From the family room, the master suite is just steps away. The bedroom is beautiful, featuring a private deck with a full wall of glass. The master bathroom is stunning. It boasts two vanities flanked with full-height bathroom appliance cabinets with lighted architrave above. Her vanity also features a makeup station. The fully tiled walk in shower with euro-glass door is heavenly and sits next to a soaker tub surrounded by bay windows. The wardrobe and water closet are conveniently sized. A patio door in the bathroom leads one to the back patio where a quick access to the pool and private outdoor living is found.
Features: Rambler, Office, Nook & Family Room, Formal Living or Dining Room, 4 Car Garage
3 Bedrooms | 2.75 Bathrooms | 2,984 Square Feet
The Georgian
The Georgian is a fine example of traditional southern architecture with a modernistic approach. This home was built by Browning Homes, but one of a very few not designed by Doug, rather by Designamics and the homeowners. The home looks much larger than it’s modest 4,264 feet of living space would suggest. Being a two-story home, its 92′ x 112′ footprint is more typical of a single level rambler, but it it this expansive floor plan that gives the Georgian it’s grand curb-side appeal and unique amenities, such as a secondary full-size garage beyond the breezeway and a separated quarters for guests and an exercise room.
Rather than cladding the home with traditional lap siding, stucco was used with a mesh to keep it from cracking. Expansive stucco trim details were used to give elegance and an architectural flare to the windows and eaves. The large round columns and balustrade system creates the focal point that is both inviting and revealing–it sets the tone for the interior features. In short, the Georgian is a great example of Browning’s simple elegance.
Stepping over the threshold, one’s eyes are immediately sent upward as the curved staircase and massive chandelier rise to the balcony of the second floor. Flanked by a Formal Dining Room on the right and a Study on the left, the foyer sets the tone for the rest of the house. Straight ahead is a large Great Room with 21-foot tall boxed coffer ceilings. A baker’s dozen of Browning’s signature columns are used throughout the home to beautify and define living space. To the right of the Great Room sits the Kitchen. Designed as an open floor plan with the desire to entertain, this home’s kitchen is perfectly placed. From the kitchen, one may step outside to the outdoor living space and pool for private summer outdoor activities, or quickly access the laundry room and main garage. The Kitchen features a vintage touch with its eat-in-kitchen built-in table. Crystal chandeliers, cherry cabinets, granite counters, and stainless-steel appliances help make this kitchen memorable and useable.
Features: Two Story, Office &
Game Room, 5 Car Garage, Exercise Room
4 Bedrooms | 5 Bathrooms | 4,264 Square Feet
The Manchester
The Manchester is a wonderful family home with a sprawling curbside appeal. It’s glamour is consistent both inside and outside. Large open spaces with multiple living areas, make this home perfect for larger families or party enthusiasts. The front entry and foyer are large and inviting, but open enough to the main living room to be very useful space. Each bedroom is oversized. The master suite is perfectly designed with no wasted space, the kitchen, nook, butler pantry, and formal dining room are perfectly grouped to suit casual or formal company. The family room is open to the kitchen with open views to the back yard.
Features: Rambler, Office, Formal Dining & Nook, Living & Family Rooms, 4 Car Garage
4 Bedrooms | 3 Bathrooms | 4,035 Square Feet
The Newcastle
Features: Office, Living & Family Rooms, 3 Car Garage, Nook & Formal Dining Areas
3 Bedrooms | 2.5 Bathrooms | 3,218 Square Feet
The Wellington
The Wellington is a fine example of a home that provides a casual atmosphere balanced perfectly with remarkable elegance. It was designed to fit on a tight lot and offer dual-purpose rooms to satisfy the need for diversity. The home features exceptional architectural details and fine finishes throughout. It boasts a magnificent kitchen, numerous columns, and gorgeous baths.
The Darlington features architectural characteristics of Neoclassical style. Outside, custom stucco moldings, eave lighting, large picture windows, and well-thought-out roof lines, invite every onlooker inside.
Once inside, the guest is immediately welcomed with large floor tiles, dramatic columns, and a feng shui layout. The foyer is flanked by a large den to the right and a formal dining room to the left. The den’s entry is comprised of an 8′ door, topped with a glass transom, and flanked by side lite windows. From the foyer, the guest is immediately welcomed to the open family room, kitchen, and breakfast nook. Here, the real splendor of this home is revealed. The kitchen, with its stained cabinetry, high profile doors and moldings, 10′ ceilings, gourmet appliances, stunning back-splashes, and fabulous granite, is perfect for the large family or urban chef. The kitchen also features a bar with seating for five. Adjacent to the kitchen is a breakfast nook large enough for a full size 8-person table. The family room, with its large transitional fireplace is beautiful and casual.
From the nook, the master suite is just steps away. The suite is beautiful, featuring a dividing wall to the bathroom. The master bathroom is stunning. The fully tiled walk in steam-shower with euro-glass door is heavenly and sits next to a soaker tub. The wardrobe and water closet are conveniently sized.
Features: Rambler, Office, Formal Dining Room, Great Room, 3 Car Garage
2 Bedrooms | 2.5 Bathrooms | 2,552 Square Feet

